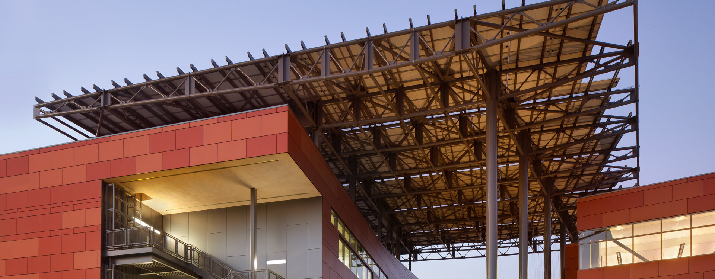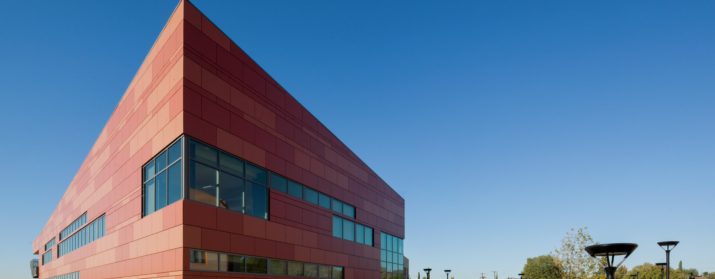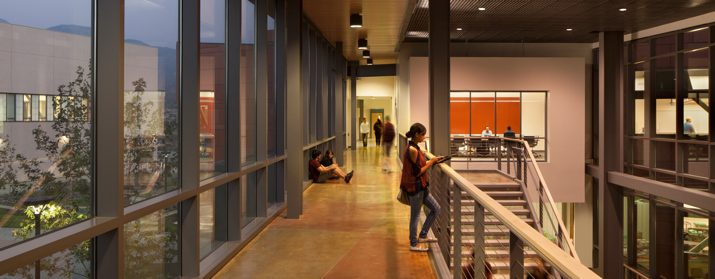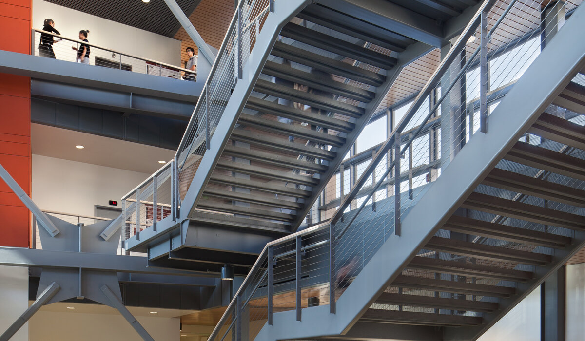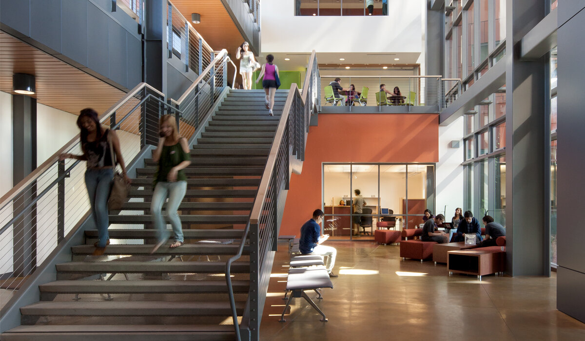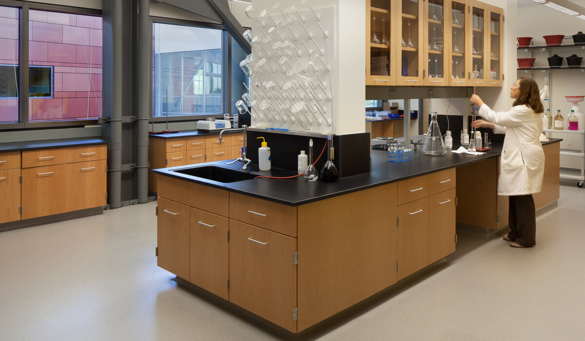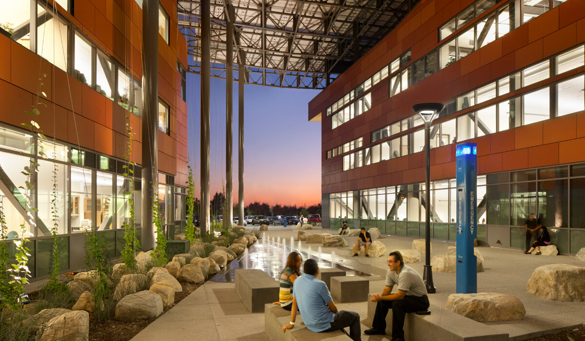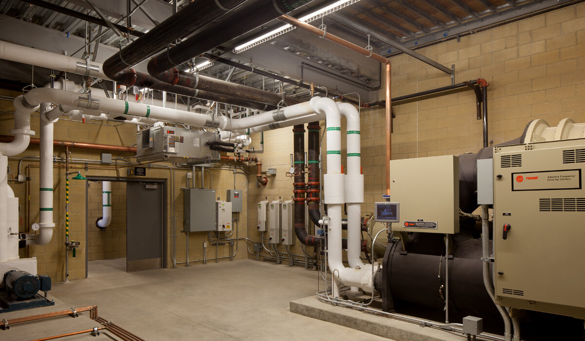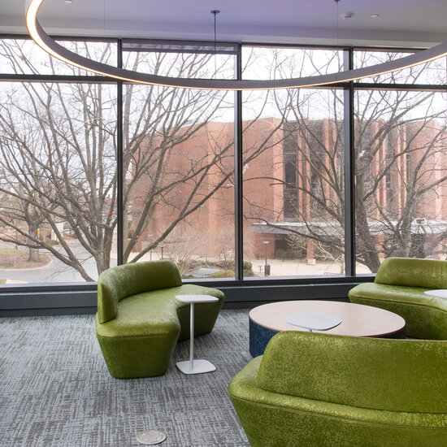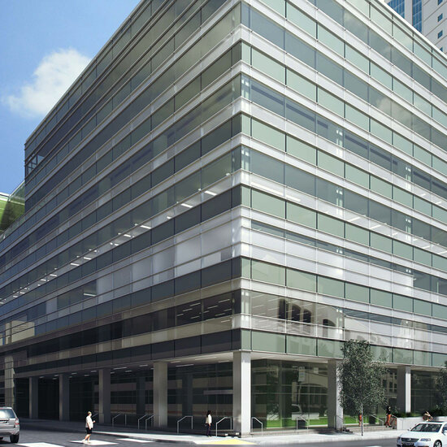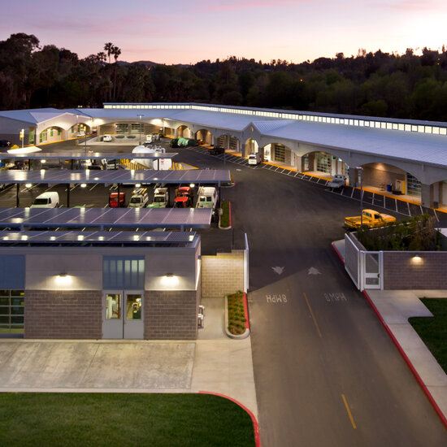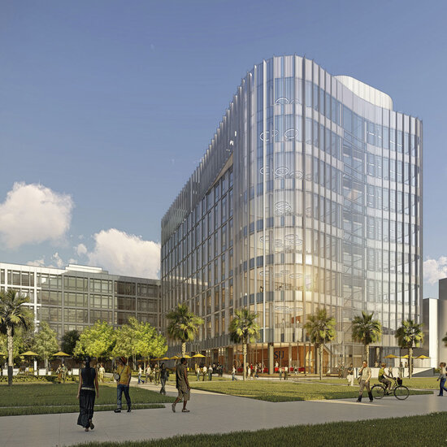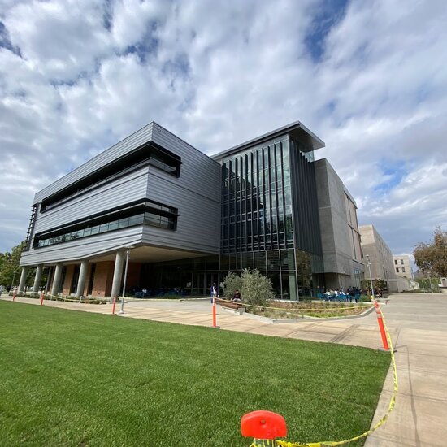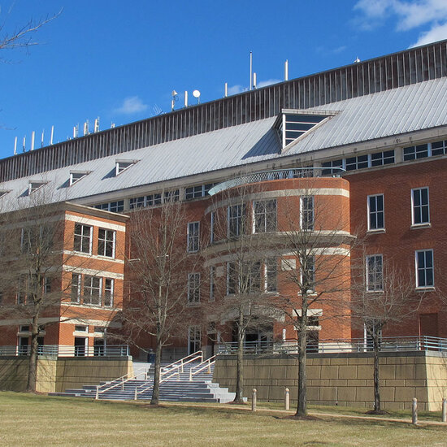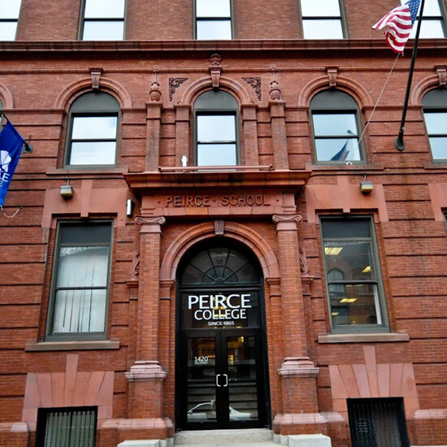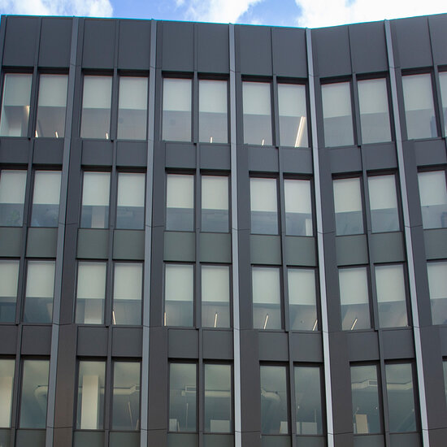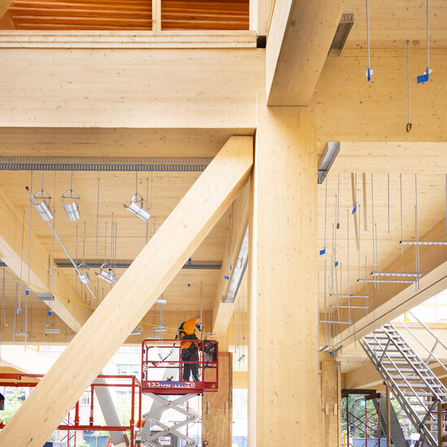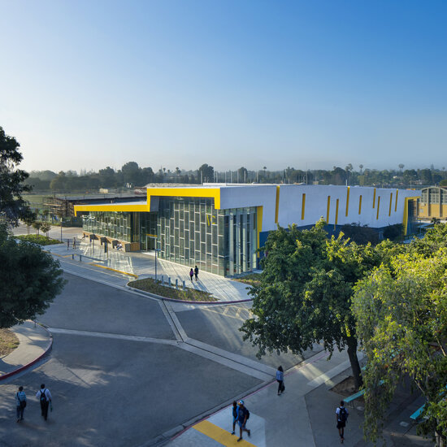Overview
In 2011, Los Angeles Mission College embarked on one of the largest expansions in the institution's history, increasing its footprint with a new 98,694 square foot structure.
The East Campus Complex, as the project was named, would replace outdated spaces with state-of-the-art learning and administrative facilities and serve as a point of pride for the Los Angeles Community College District. It's not only a place where students learn and gather, but is also a model of design excellence and sustainability.
Southland provided design-build HVAC and plumbing services for the East Campus Complex, which is comprised of high-tech laboratories, lecture halls and classrooms, communal gathering spaces and conference rooms, and administrative areas. The project also included a 5,300 square foot central utility plant.
Approach
As a fast-track design-build project, there was little room for error in the project timeline. All aspects of the mechanical infrastructure needed to be installed on time and correctly, according to the plan. To achieve this, we used 3D BIM modeling to coordinate the many moving parts, and the unique requirements of the lab space.
With 3D BIM modeling, we coordinated the many moving parts and unique requirements of the lab space:
31 fume hoods
90 fast-acting venture valves
Domestic hot and cold water
Lab vacuum system
Natural gas
Emergency eye and shower stations
Individual shutoff valves for safe operation
We ensured other details were integrated with the larger infrastructure, such as the water softeners for the autoclaves and the point-of-use deionized water stations in lab preparation rooms.
To make the building more energy efficient, we installed direct expansion systems that run 24/7 in the data rooms and telecommunications spaces.
Additionally, the HVAC system uses 100 percent outside air for the laboratories with heat recovery. To help support LEED Platinum design goals, the team also integrated a photovoltaic array.
Result
By effectively employing sustainable approaches to construction and energy efficiency, Southland helped the project achieve Platinum LEED certification. The seamless integration of the many unique components of the East Campus Complex also means students in the San Fernando Valley are benefiting from first-in-class labs and learning spaces.
Successful Partnerships
Owner: Los Angeles Community College District
GC: Pankow Builders
Architect: Quatro Design Group
